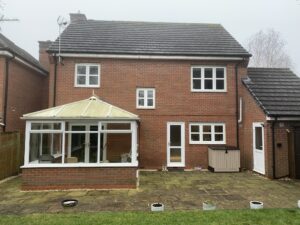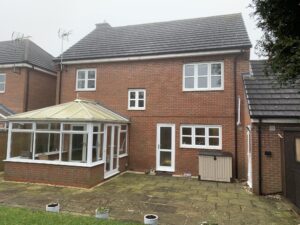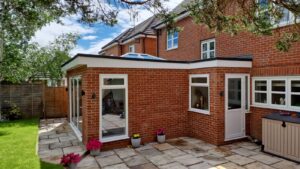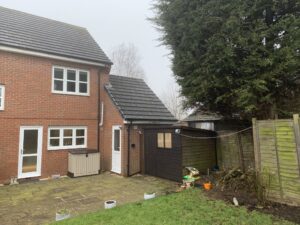Project Brief
We worked closely with our client to plan renovations on their home on Canberra Way in Burbage, Leicester. Their existing conservatory no longer met their needs and, like many, became a storage space for old belongings.
The end goal was to replace the conservatory with a rear single-storey extension. However, due to the specifications of their new space, the project would require planning permission – this is where our team came in.
- Location: Canberra Way, Burbage, Leicester
- Property Type: Detached Home
- Project Value: Approx 50k-60k
- Service(s) Used: Planning drawings, planning submission and building control drawings.
Our Solution
The first step to gaining planning permission was an onsite measured survey; this allowed us to gauge the potential of the space and begin piecing together a design brief. From here, we produced detailed drawings and submitted these to local authorities; our team handled all application stages on behalf of our client.
As expected, planning permission was quickly approved, so we moved on to building control drawings. These not only allow work on site to commence but also ensure that the extension meets all building guidelines.
As you can see from the before and after photos, this project has made a massive difference to our client’s home, accommodating a new, spacious living room. If you have a similar project in mind, please do not hesitate to contact our architect technicians in Leicester!

Before

Drawings

After
“We always felt 100% safe in their capable hands”
Customer Testimonial
"We’re so grateful to everyone at Amico Design for all of their help, from the initial planning applications to checking in to make sure the build ran smoothly. Always quick to respond to enquiries and happy to answer any questions we had. We always felt 100% safe in their capable hands, so we would definitely recommend them to anyone looking to renovate their home!"







