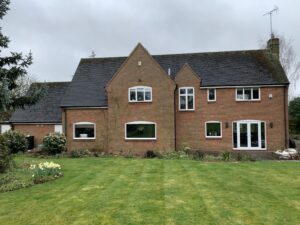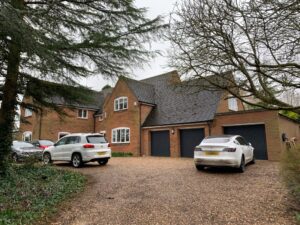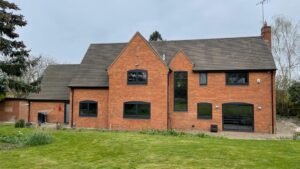Project Brief
We are currently working on a fantastic property renovation with a client in Wilby, Wellingborough.
The project has been split into two phases, the first of which has involved building a porch, cleaning all brickwork and replacing the windows and doors. Phase two will commence in early 2023 and will include an extension built above the existing garage, along with a single-storey rear and side extension.
- Location: Wilby, Wellingborough
- Property Type: Detached Home
- Project Value: Phase 1: Approx 35k-45k, Phase 2: Approx 180k-250k
- Service(s) Used: Planning drawings, planning submission and building control drawings.
Our Solution
As with all of our architectural services in Wellingborough, we started the project with a measured survey. This is the foundation of any design process, as it allows us to create detailed, accurate planning drawings and building control drawings to scale.
Planning drawings were produced first, as these are used to obtain planning permission. Once approved, we moved into building control drawings; these ensure that the project complies with the latest regulations and include specifications, structural information, property layouts and more in-depth information on how to commence the build.
We are thrilled with the progress of this project so far and look forward to seeing the end results!

Before

Drawings

After
“Could not fault their quality, reliability and professionalism.”
Customer Testimonial
"We’re currently renovating our home with the help of Amico Design and genuinely could not fault their quality, reliability and professionalism. They are always just a phone call away if we need them, and you can always rely on them for honest advice. We wouldn’t have progressed this quickly without them!"





