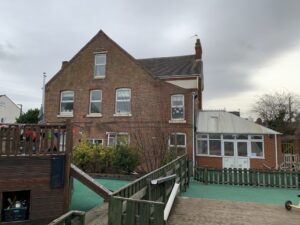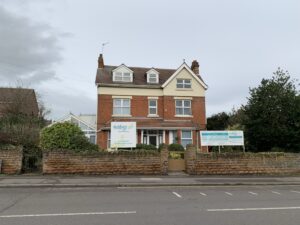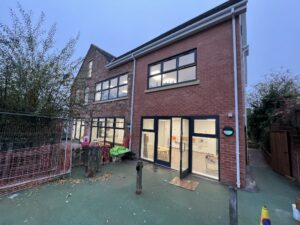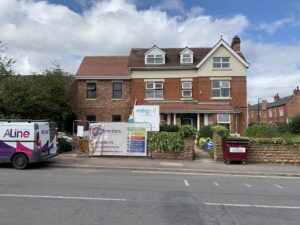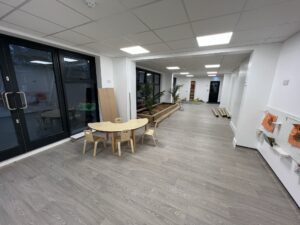Project Brief
The owners of Ducklings Nursery were planning to renovate their existing three-storey property with the help of CC Building Contractors Ltd. They enlisted our team to undertake a measured survey, design brief and produce all drawings to satisfy building control. The plans would also be used for tender purposes.
- Location: Sandiacre, Nottingham
- Property Type: Detached Three-Storey Building
- Project Value: 400k-450k
- Service(s) Used: Technical drawings for building control and tender purposes.
Our Solution
As you can see from the before and after photos below, Ducklings Nursery undertook major renovations to their existing detached property, including replacing an old conservatory with a two-story extension, along with updating all windows and doors.
To ensure that all works aligned with planning guidelines, we started the process with a measured site survey – this provided us with the data needed to produce a design brief and technical drawings. Thanks to the detail and accuracy of our documents, the project met building control standards and could begin without delay.
A fast turnaround was vital during this project. Construction had to commence and finish within a short space of time to avoid any loss of revenue for the business – a requirement our team met with ease.
For more information on any of our services or to request a free consultation, please do not hesitate to contact our team. As specialists in architectural design in Northampton, Nottingham, Leicester and many other areas across the UK, we accommodate your needs down to the finest details.

Before

Drawings

After
“We’ve been absolutely over the moon with our experience”
Customer Testimonial
"We’ve been absolutely over the moon with our experience with Amico Design. Their communication is excellent, their team incredibly knowledgeable, and their quality superb. Considering our deadlines were tight, they were able to turn around all drawings and design briefs quickly. We’d definitely use them again! "

