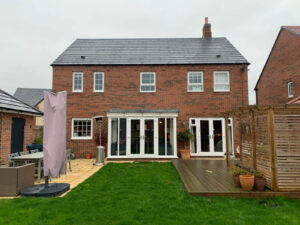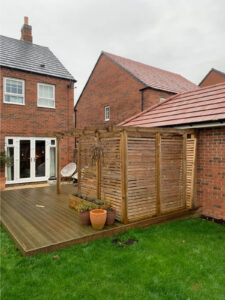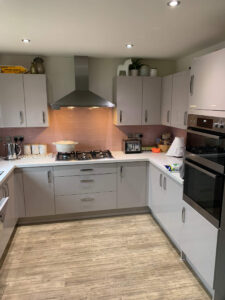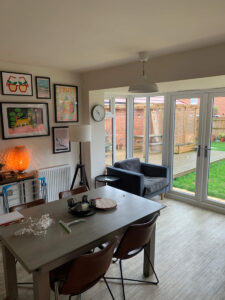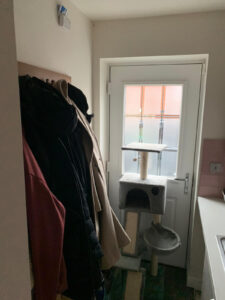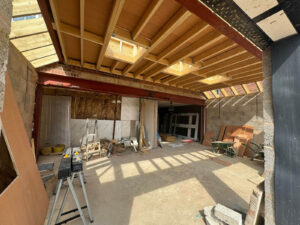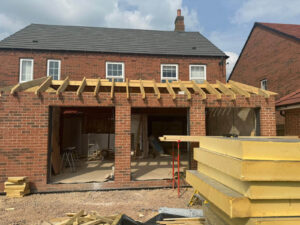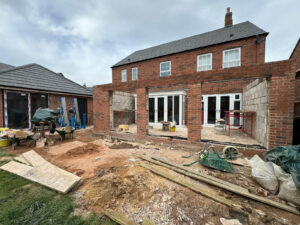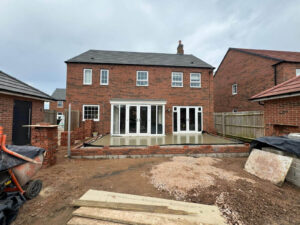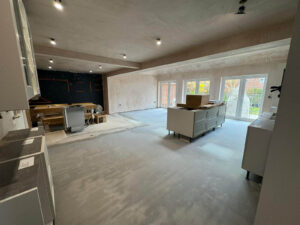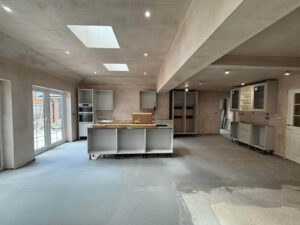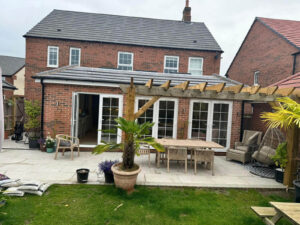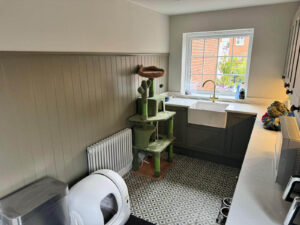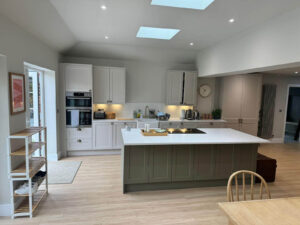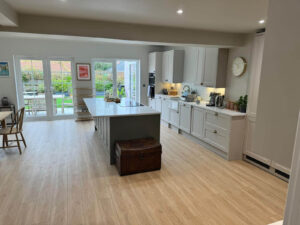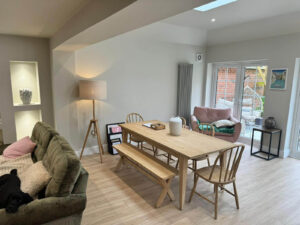Project Brief
These clients got in touch with Amico Design, looking for a team that could help them upgrade their property to meet the needs of their ever-growing family. They wanted to add an open-plan kitchen and living area to the property, but not through a standard box extension. Our clients had a clear vision of the space they wanted to create, and over the course of the project, we were able to bring these ideas to life.
- Location: Garner Way, Fleckney
- Property Type: Detached home
- Project Value: £125k
- Service(s) Used: Measured survey, planning drawings and building regulation drawings
Our Solution
Our clients wanted a sizeable upgrade on the existing kitchen and living space, so an accurate and detailed measured survey was necessary to ensure smooth progress throughout construction. From the project’s outset, we liaised with the contractor, RWP Building Services. This clear and open communication allowed for a coordinated approach to the extension.
Next, we worked with our clients to produce the planning drawings. Not only would these drawings act as a guide for the builders, but they were also necessary to obtain planning permission from the local council. Thanks to the clear outline of the proposed extension, our request for planning permission was granted swiftly, and we were able to move forward with the project.
Lastly, we produced extensive building regulation drawings to guarantee the safety of the extension. We worked with the onsite building control, ensuring the development followed best practices and the finished extension was fit for living in.
As you can see from the images below, the new extension has had a transformative effect on the property. Our clients opted for a crown roof to give their kitchen and living area additional head height and a wooden awning covering the patio. Inside, the three sets of patio doors, skylights, and neutral tones enhance the room’s open and airy feel.
Our clients are delighted with the finished extension and have said it’s the exact space they had in mind when they got in touch with our team. If you’re also looking for architects in Northampton, Fleckney or any of the surrounding areas to help with a renovation of your own, don’t hesitate to get in touch with our architectural technicians at Amico Design.

Before

Drawing

After
“Can’t recommend them enough!”
Customer Testimonial
"As our family get bigger and bigger, we need a home that can grow with us, and that’s what Amico has helped us achieve. We were very clear about what kind of space we wanted to create, and the Amico team helped us bring it to life. Can’t recommend them enough!"

