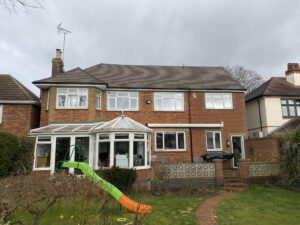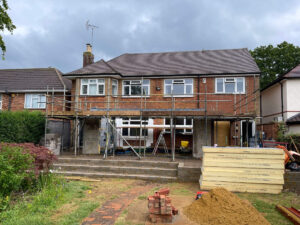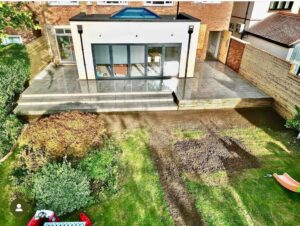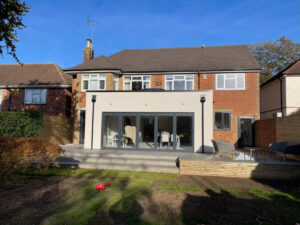Project Brief
After an extensive search for architects in Northampton, these clients trusted our architectural technicians to help them level up their family home with a single-storey rear extension. As always, we were happy to lend our expertise and support our clients with building regulation drawings and building control liaison. Keep reading to find out how we added a modern twist to this traditional property.
- Location: Northamptonshire
- Property Type: Detached home
- Service(s) Used: Building regulation drawings and liaison with building control for approval
Our Solution
Our clients planned to completely transform the rear of their property with this extension, so our building regulations needed to be clear and accurate to ensure the project progressed as they wanted. With this in mind, our team began by conducting an extensive measured survey. Equipped with accurate measurements and details of the existing building, we could make sure our drawings complied with all regulations.
Once our building regulation drawings were finalised, the team’s primary responsibility was to liaise with building control and facilitate the smooth progress of the project. We were quick to help implement any changes or requests made by building control while ensuring the extension matched our client’s vision.
Our clients are delighted with the finished extension, and we’re happy we could help them move one step closer to their dream home. If you, too, are looking for architects in Leicester, Northampton or any of the surrounding areas, don’t hesitate to get in touch with our team of architectural technicians at Amico.

Before

During

After
“The whole process was stress-free”
Customer Testimonial
"The whole process was stress-free, thanks to Amico. They’ve helped us upgrade our home in no time, so I have no reservations about recommending them to anyone."




