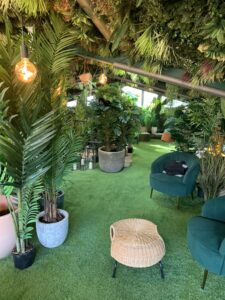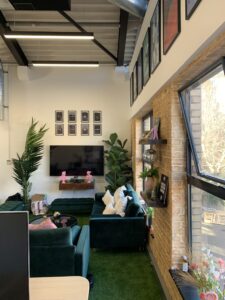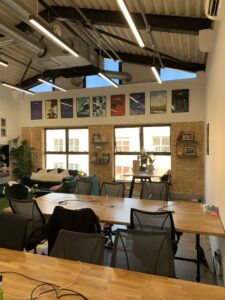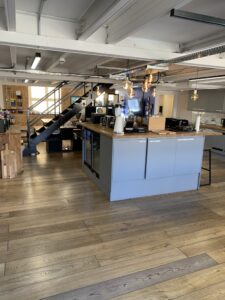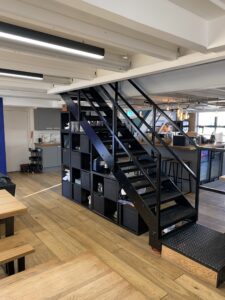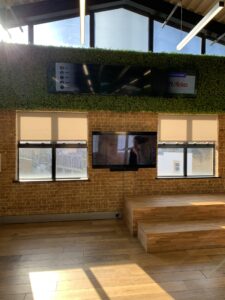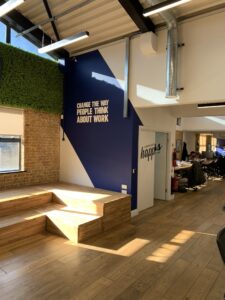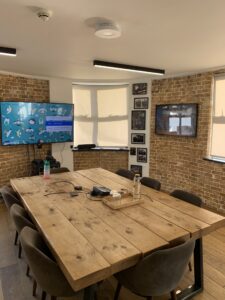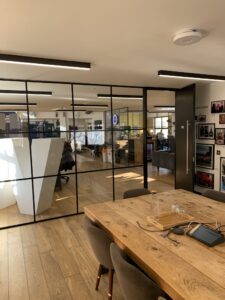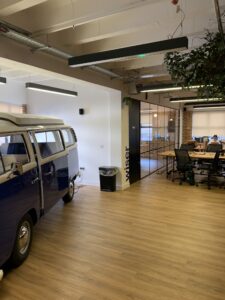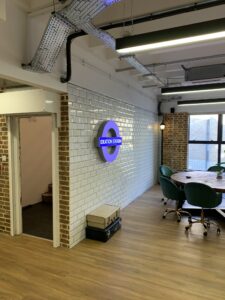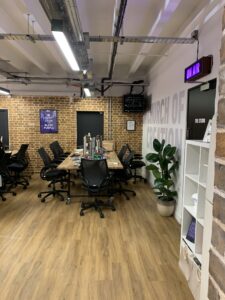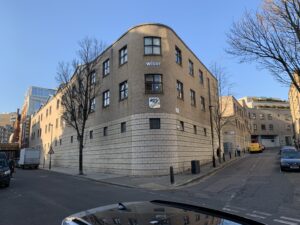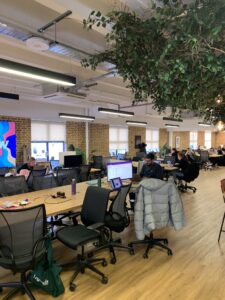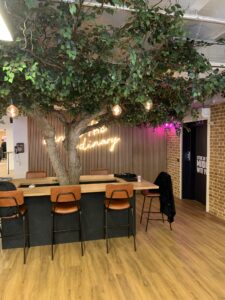Project Brief
Our client approached our architectural technicians for support refurbishing their office building in Farringdon. As a result, we produced technical drawings and office designs to improve the flow of their property – the results were incredible!
- Location: Bakers Yard
- Property Type: Office Building
- Project Value: N/A
- Service(s) Used: Technical drawings and office design.
Our Solution
We started this fantastic project by visiting our client’s property for a measured survey. This is an essential step of every project, allowing us to take measurements of the site to ensure our drawings are accurate and to scale. For this particular project, we also scheduled a design consultation to ensure that our services could be tailored exclusively to our client’s requirements and vision.
From here, we created updated floor plans to enable our clients to envision their office post-refurbishment. The goal was to improve the flow of the building while modernising the overall aesthetic. Throughout the project, we attended multiple meetings and Teams calls to ensure that the design was effective and could be delivered by the chosen contractors.
As you can see from the photos below, our client’s refurbished office looks spectacular, and we are over the moon to have been involved in the project. We hope they enjoy many happy years in their new space!
With this in mind, if you are looking for architects in Northampton, London or any other areas across the UK, please do not hesitate to contact our team of architectural technicians. We would happily schedule a free consultation.

Drawings

After
“A huge thank you to Amico Design”
Customer Testimonial
"A huge thank you to Amico Design for all of their hard work, patience and expert advice. We are over the moon with our new office, it completely exceeds our expectations!"


